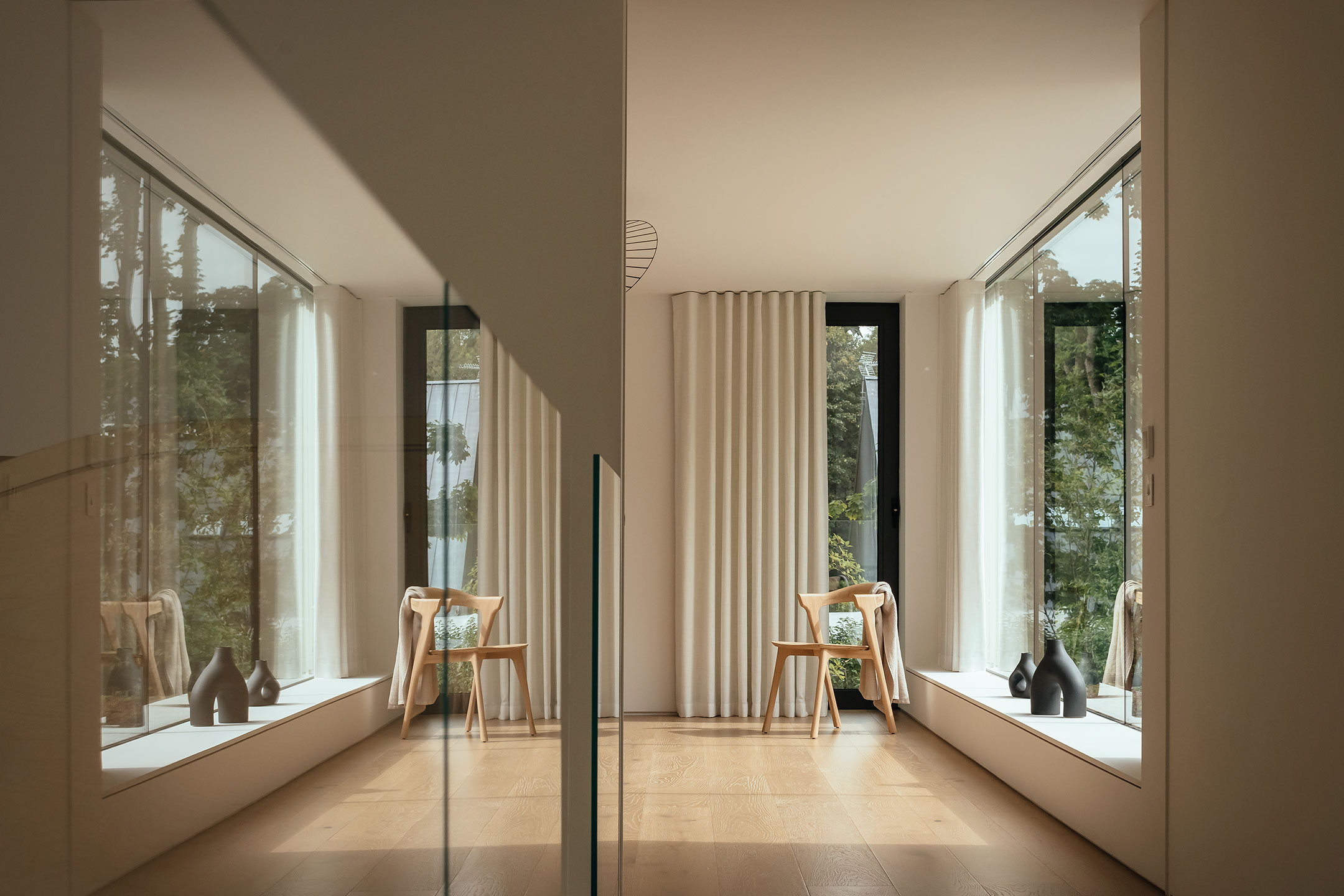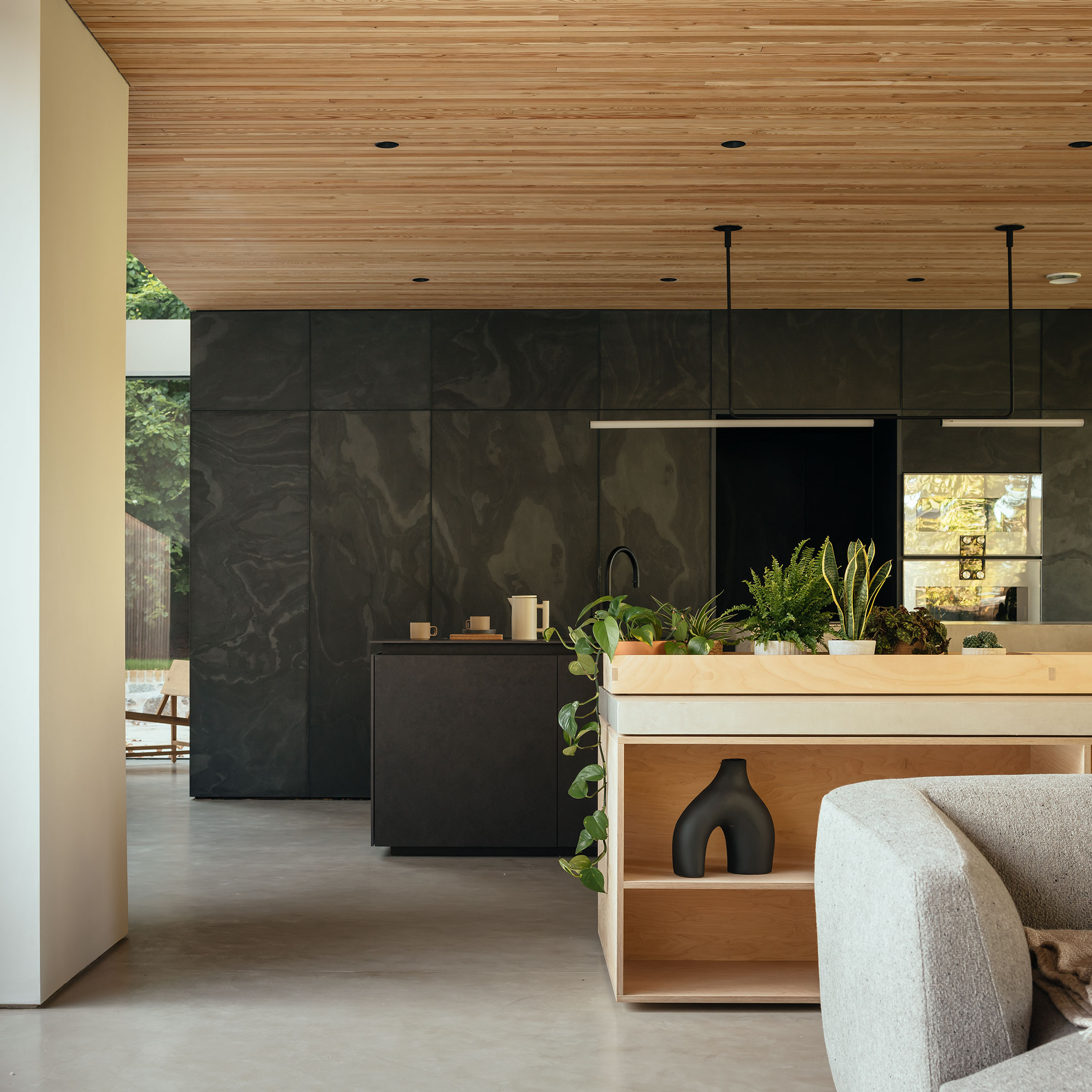Close







Our client fell in love with the historic Doocot on this secluded site, and from the earliest part of the design process it was important that the Doocot remain the vertically dominant element on the site. By contrast, the bulk of the house would ‘sink’ into the slope of the land facing to the South, and only be visible from within the site itself. New elements take the form of a series of ‘wings’, built from dark clay Danish bricks, and topped with a grass roof, finished in bronze to the underside of the large overhang.
Hunkering into the landscape, respecting the existing topography, gives a solidity to the building. The adjacent historic Doocot meanwhile, remains the most prominent feature on approach, serving as the entrance to the house.
The home is heated by a ground-source heat pump system, with the house adopting a fabric-first approach. This sees the envelope built to standards far in excess of building regulation targets, greatly minimising energy usage, whilst maximising solar gain from the South.
This integration with the historic building is crucial to the success of the project, and ensures that the new house is inspired by, and indeed part of, the context and character of the site.
Location
Aberdeenshire
Year Completed
Ongoing
Project Team
Engineer
Contractor
Renders
Photography
Video
Wilding FilmAwards
Our client fell in love with the historic Doocot on this secluded site, and from the earliest part of the design process it was important that the Doocot remain the vertically dominant element on the site. By contrast, the bulk of the house would ‘sink’ into the slope of the land facing to the South, and only be visible from within the site itself. New elements take the form of a series of ‘wings’, built from dark clay Danish bricks, and topped with a grass roof, finished in bronze to the underside of the large overhang.
Hunkering into the landscape, respecting the existing topography, gives a solidity to the building. The adjacent historic Doocot meanwhile, remains the most prominent feature on approach, serving as the entrance to the house.
The home is heated by a ground-source heat pump system, with the house adopting a fabric-first approach. This sees the envelope built to standards far in excess of building regulation targets, greatly minimising energy usage, whilst maximising solar gain from the South.
This integration with the historic building is crucial to the success of the project, and ensures that the new house is inspired by, and indeed part of, the context and character of the site.
Location
Aberdeenshire
Year Completed
Ongoing
Project Team
Engineer
Contractor
Renders
Photography
Video
Wilding FilmAwards
We are increasingly asked to complete the interior design of a building. For us, this is an obvious step to ensuring the space blends with the landscape, from the inside out. Selecting complimentary materials, fixtures and furnishings that ebb and flow throughout the building is considered not as an afterthought, but as an integral part of the design process.






We are increasingly asked to complete the interior design of a building. For us, this is an obvious step to ensuring the space blends with the landscape, from the inside out. Selecting complimentary materials, fixtures and furnishings that ebb and flow throughout the building is considered not as an afterthought, but as an integral part of the design process.

