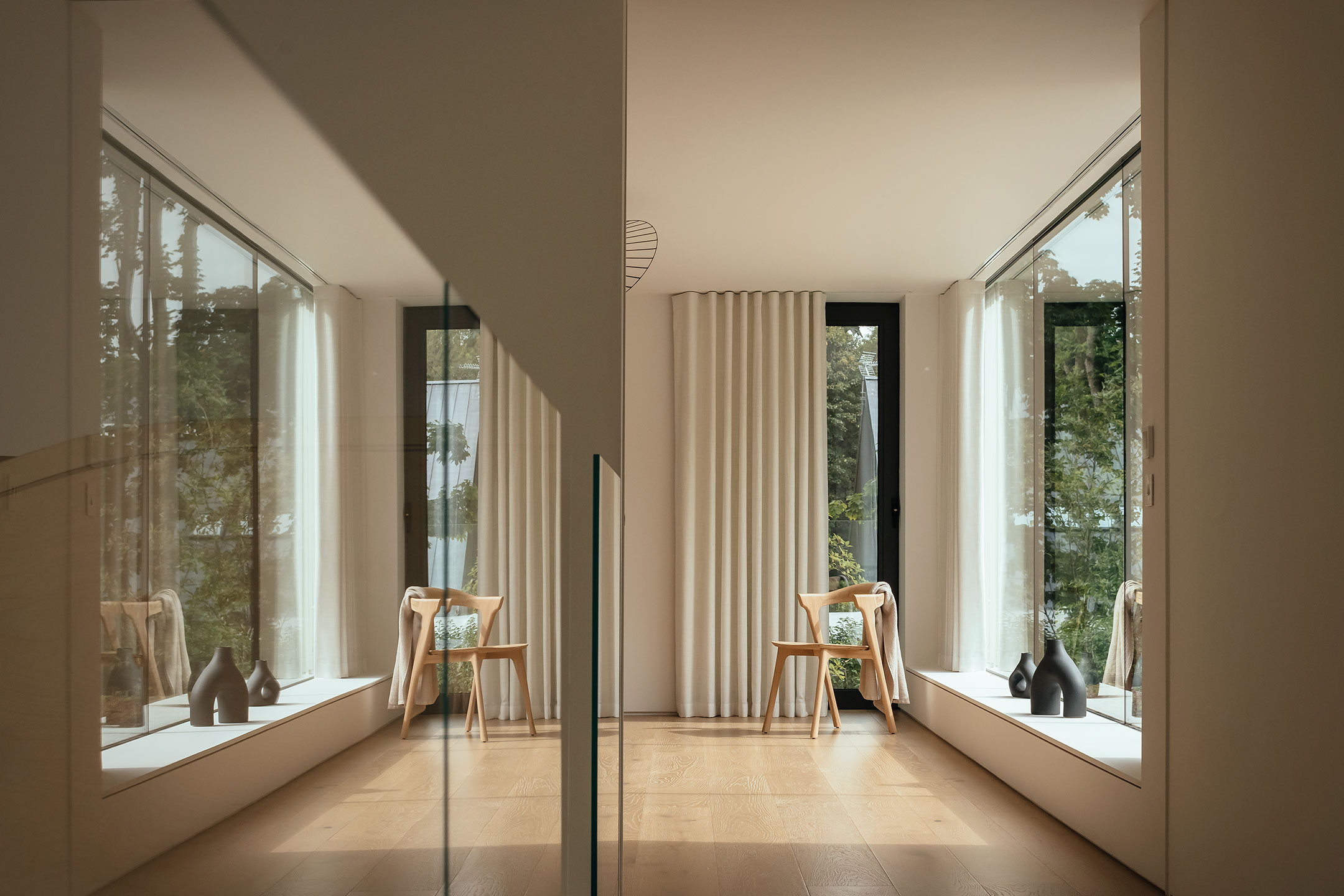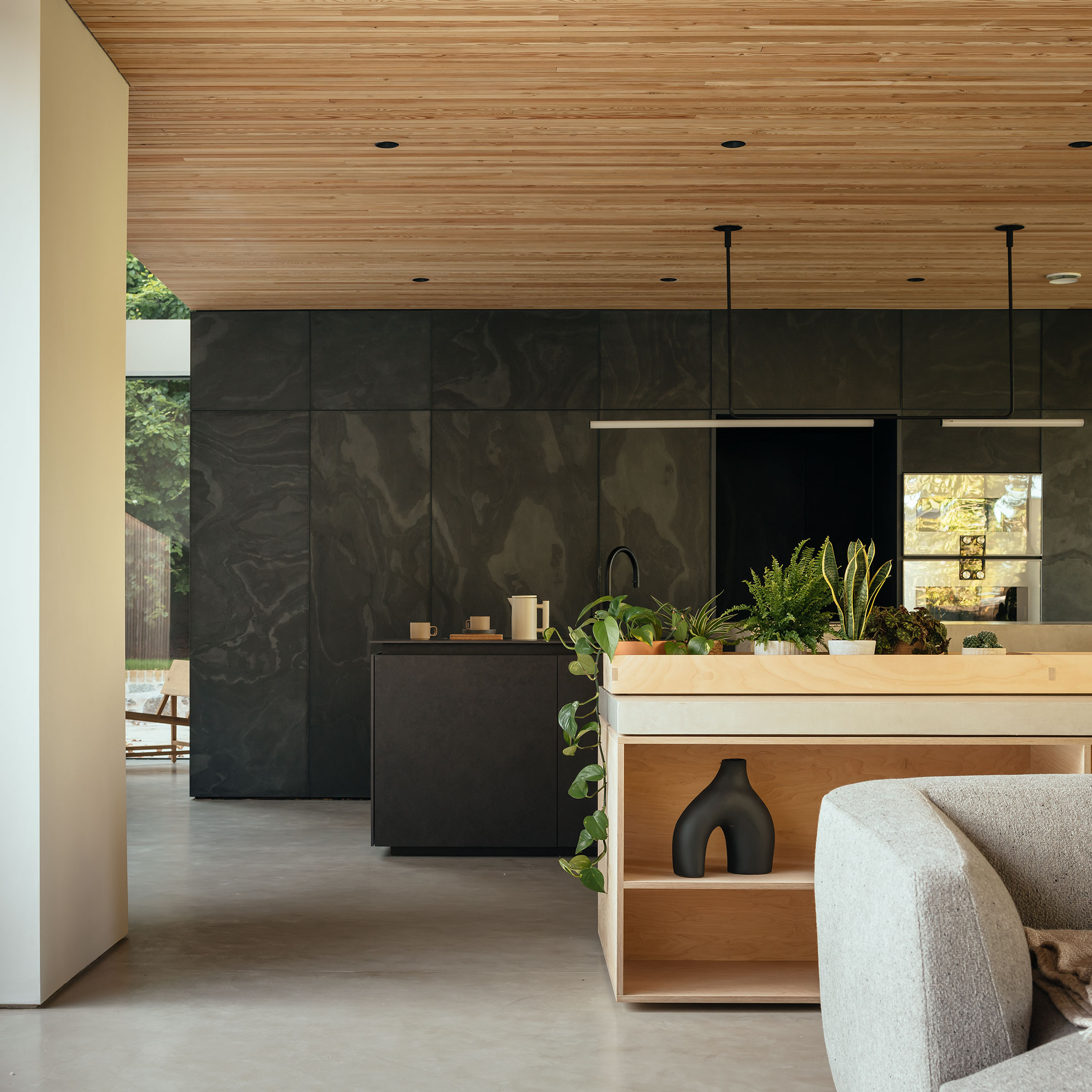Close













It was designed for a couple who have raised their family within sight of the Isle of Arran, and who feel a deep-rooted connection to this stretch of coastline. The house is an anchor for the family — now settled in various locations across the globe — and is a simple and unpretentious spot where they can gather, and enjoying being home together by the water.
To offset the distinctive style characteristic of the Victorian period, our clients brief for the extension was ‘create a whisper, not a shout’. The result — a contemporary extension of glass and blackened stainless steel — frames views across the Firth of Clyde to the Isle of Arran. Respecting the original topography of the site creates split-levels where large social spaces form, capturing views through a simple glazed elevation facing out sea.
The original house was refurbished to create a series of bedroom spaces to accommodate the visiting family. As a period property, original features were retained and repaired, and any lost over the last 150 years were reinstated.
Increasing thermal performance, and decreasing energy usage was also of prime importance to the client, and a fabric-first approach was adopted to the original building, which saw the building envelope completely insulated, and modern and efficient sash & case windows installed.
A ground-source heat pump provides renewable heating to the scheme as a whole, with the new extension achieving levels of thermal performance significantly above building regulation targets. This is architecture of unquestionable environmental responsibility, with the client feeling an obligation to both the house and place — delivered through the huge reduction in energy required to heat the Victorian house.
Location
Ayrshire
Year Completed
2021
Project Team
Engineer
Contractor
Gordon Middleton
Renders
Photography
Video
Wilding FilmAwards
— Scottish Design Award 2022, Commendation
— Aberdeen Society of Architects Award 2022, Commendation
It was designed for a couple who have raised their family within sight of the Isle of Arran, and who feel a deep-rooted connection to this stretch of coastline. The house is an anchor for the family — now settled in various locations across the globe — and is a simple and unpretentious spot where they can gather, and enjoying being home together by the water.
To offset the distinctive style characteristic of the Victorian period, our clients brief for the extension was ‘create a whisper, not a shout’. The result — a contemporary extension of glass and blackened stainless steel — frames views across the Firth of Clyde to the Isle of Arran. Respecting the original topography of the site creates split-levels where large social spaces form, capturing views through a simple glazed elevation facing out sea.
The original house was refurbished to create a series of bedroom spaces to accommodate the visiting family. As a period property, original features were retained and repaired, and any lost over the last 150 years were reinstated.
Increasing thermal performance, and decreasing energy usage was also of prime importance to the client, and a fabric-first approach was adopted to the original building, which saw the building envelope completely insulated, and modern and efficient sash & case windows installed.
A ground-source heat pump provides renewable heating to the scheme as a whole, with the new extension achieving levels of thermal performance significantly above building regulation targets. This is architecture of unquestionable environmental responsibility, with the client feeling an obligation to both the house and place — delivered through the huge reduction in energy required to heat the Victorian house.
Location
Ayrshire
Year Completed
2021
Project Team
Engineer
Contractor
Gordon Middleton
Renders
Photography
Video
Wilding FilmAwards
— Scottish Design Award 2022, Commendation
— Aberdeen Society of Architects Award 2022, Commendation
We are increasingly asked to complete the interior design of a building. For us, this is an obvious step to ensuring the space blends with the landscape, from the inside out. Selecting complimentary materials, fixtures and furnishings that ebb and flow throughout the building is considered not as an afterthought, but as an integral part of the design process.






We are increasingly asked to complete the interior design of a building. For us, this is an obvious step to ensuring the space blends with the landscape, from the inside out. Selecting complimentary materials, fixtures and furnishings that ebb and flow throughout the building is considered not as an afterthought, but as an integral part of the design process.

