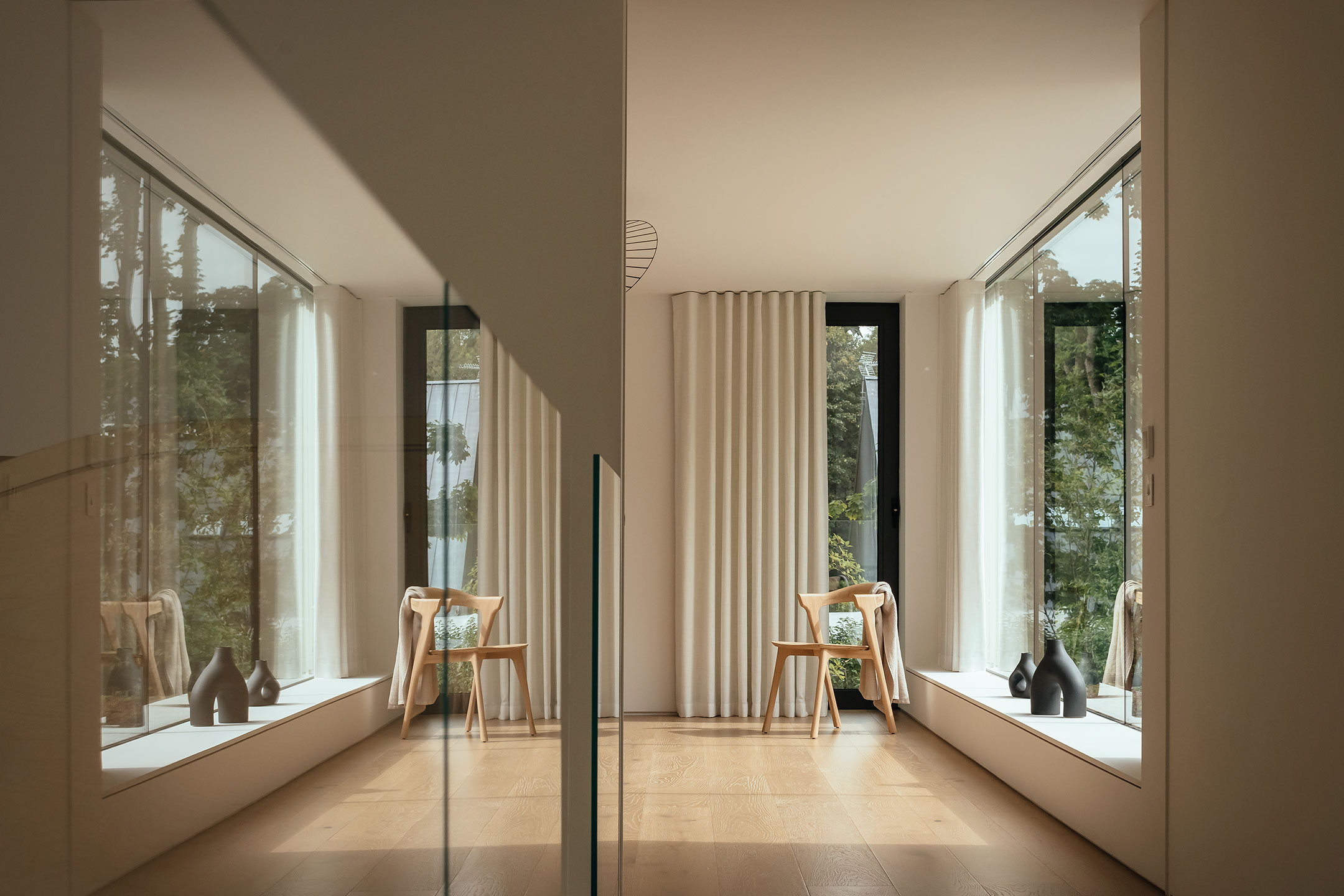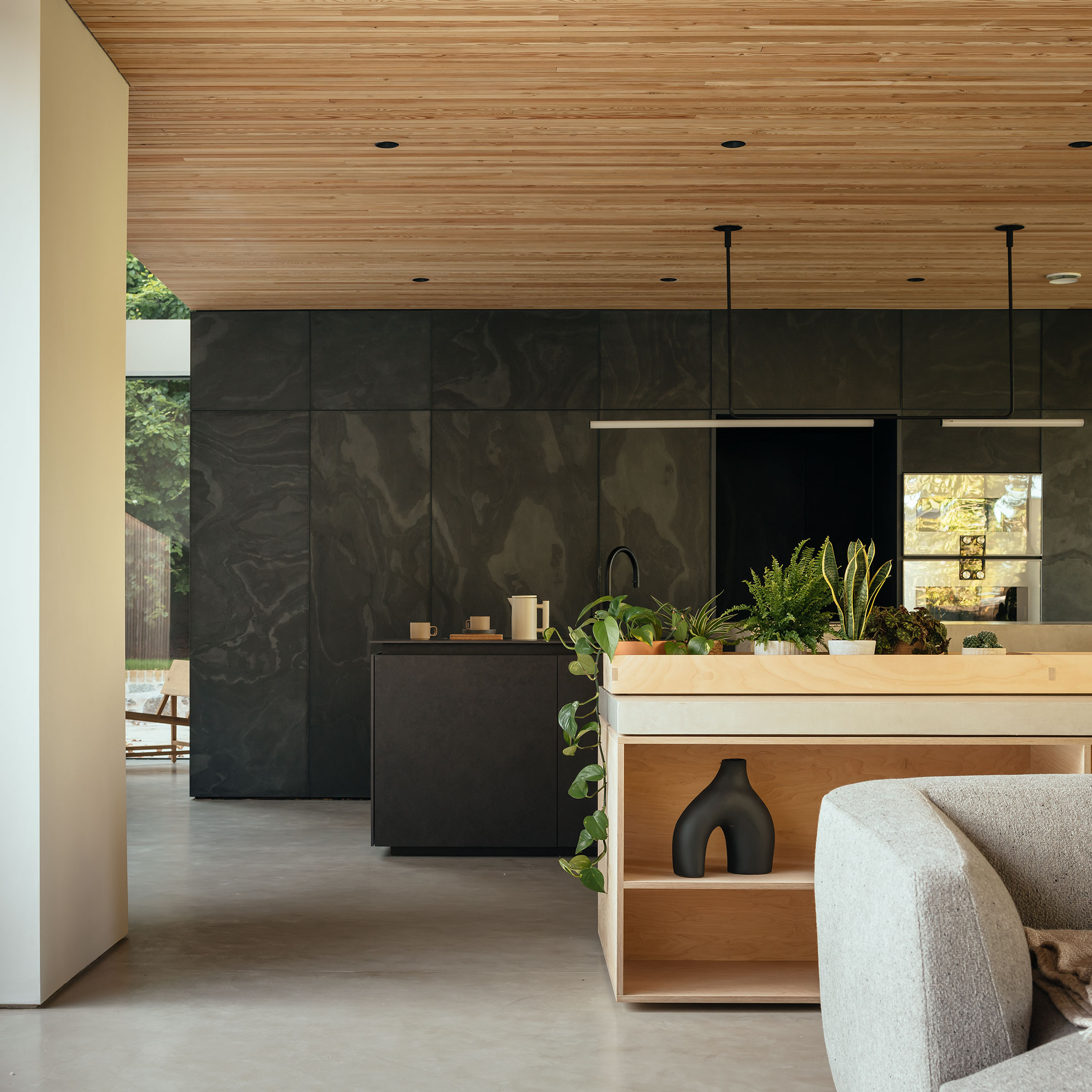Close









The brief was to create a modern home that could be used as a large sociable space or as a series of smaller dwellings, for an extended family to enjoy this stunning setting.
A dilapidated steading next to the original building was demolished and the stone retained to build a new plinth for the extension. To increase the amount of stone needed, a local quarry– the source of the stone used in the old steading– was reopened to allow the identical stone to be used in the project. This level of authenticity is important to us and the client, but it also meant that transport of the stone to site was kept to a minimum.
Resting on the plinth is a beautifully simple glass and timber structure, which flows seamlessly from the original house. Sitting at the same level as the house, the extension floats high above the landscape at its furthest point, as the ground falls away beneath it.
Connections to the landscape beyond were designed to ebb and flow throughout the house, with differing views framed at each turn, in every space. From the expansive terrace serving the social spaces, to the focused view of the Spey Valley from the master suite, this home is enveloped by its spectacular surroundings.
"Brown & Brown have been fantastic to work with. This includes the studio team and the various professionals that they curated for the build: environmental, engineering, building and joinery, even interior furnishings and lighting. From the beginning, we have been delighted with their fresh inspiring ideas in the design. The details are beautiful — the blackened steelwork throughout the house and the exterior stonework, for instance. We wouldn’t hesitate to work with Brown & Brown again on an ambitious project.”
Location
Cairngorms National Park
Year Completed
2021
Project Team
Engineer
Contractor
Renders
Photography
Video
Wilding FilmAwards
— Aberdeen Society of Architects 2022, Residential Award
— AJ Manser Medal House of the Year Award (Shortlisted)
— Scottish Design Awards 2021, Chairman’s Award for Architecture
— Scottish Design Awards 2021, Residential: Single Home
— Saltire Housing Design Awards 2021, Single Dwelling
The brief was to create a modern home that could be used as a large sociable space or as a series of smaller dwellings, for an extended family to enjoy this stunning setting.
A dilapidated steading next to the original building was demolished and the stone retained to build a new plinth for the extension. To increase the amount of stone needed, a local quarry– the source of the stone used in the old steading– was reopened to allow the identical stone to be used in the project. This level of authenticity is important to us and the client, but it also meant that transport of the stone to site was kept to a minimum.
Resting on the plinth is a beautifully simple glass and timber structure, which flows seamlessly from the original house. Sitting at the same level as the house, the extension floats high above the landscape at its furthest point, as the ground falls away beneath it.
Connections to the landscape beyond were designed to ebb and flow throughout the house, with differing views framed at each turn, in every space. From the expansive terrace serving the social spaces, to the focused view of the Spey Valley from the master suite, this home is enveloped by its spectacular surroundings.
"Brown & Brown have been fantastic to work with. This includes the studio team and the various professionals that they curated for the build: environmental, engineering, building and joinery, even interior furnishings and lighting. From the beginning, we have been delighted with their fresh inspiring ideas in the design. The details are beautiful — the blackened steelwork throughout the house and the exterior stonework, for instance. We wouldn’t hesitate to work with Brown & Brown again on an ambitious project.”
Location
Cairngorms National Park
Year Completed
2021
Project Team
Engineer
Contractor
Renders
Photography
Video
Wilding FilmAwards
— Aberdeen Society of Architects 2022, Residential Award
— AJ Manser Medal House of the Year Award (Shortlisted)
— Scottish Design Awards 2021, Chairman’s Award for Architecture
— Scottish Design Awards 2021, Residential: Single Home
— Saltire Housing Design Awards 2021, Single Dwelling
We are increasingly asked to complete the interior design of a building. For us, this is an obvious step to ensuring the space blends with the landscape, from the inside out. Selecting complimentary materials, fixtures and furnishings that ebb and flow throughout the building is considered not as an afterthought, but as an integral part of the design process.






We are increasingly asked to complete the interior design of a building. For us, this is an obvious step to ensuring the space blends with the landscape, from the inside out. Selecting complimentary materials, fixtures and furnishings that ebb and flow throughout the building is considered not as an afterthought, but as an integral part of the design process.

